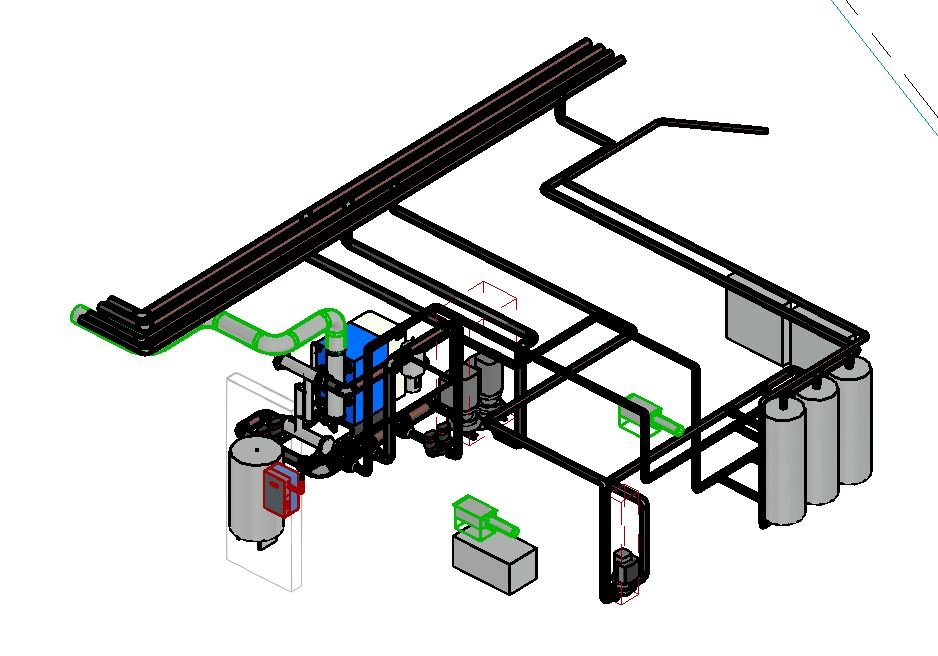Addisland Court
Detailed M & PH Plantroom Design
3D Revit Model
Full Plantroom Design
High End residential
WP3 completed the detailed design of the plant replacement project for Addisland Court, carrying out the design by developing a fully coordinated Revit model.
Addisland Court required a whole new modern plant room design utilising the latest highly efficient technologies and provide the heating and hot water to the entire building. WP3 carried out the detailed stage 4 design from the consultants Stage 3.
This included the development of detailed and coordinated drawings for the heating and hot water generation plant and integration of these systems into the existing distribution networks. In order to minimise onsite construction modular systems were utilised where possible, additionally the entire plant room was reconfigured in order to provide sufficient access to all equipment and spaces.
With clear awareness of the difficulties of installing new systems into existing spaces, a 3D revit model was developed. This allowed WP3 to minimise on-site coordination, ensuring what we designed was both optimised for efficiency and ease of construction.
WP3 carried out the sizing of the heat generation plant utilising a detailed thermal model to ensure that technical requirements of the building’s heating and hot water demands could appropriately be met.
The circulation pumps were also sized utilising thorough pressure drop calculations, this made certain that the pumps could overcome the required pressure drop of the pipework system, to have appropriate flow throughout the entire apartment complex.
Project: Addisland Court
Sector: MEP Services
Client: FES
Architect: TDC Arch Design
Completion: July ‘22
Features: 3D Revit Model, Plantroom Coordination
Services Provided: Detailed M & PH Plantroom Design





