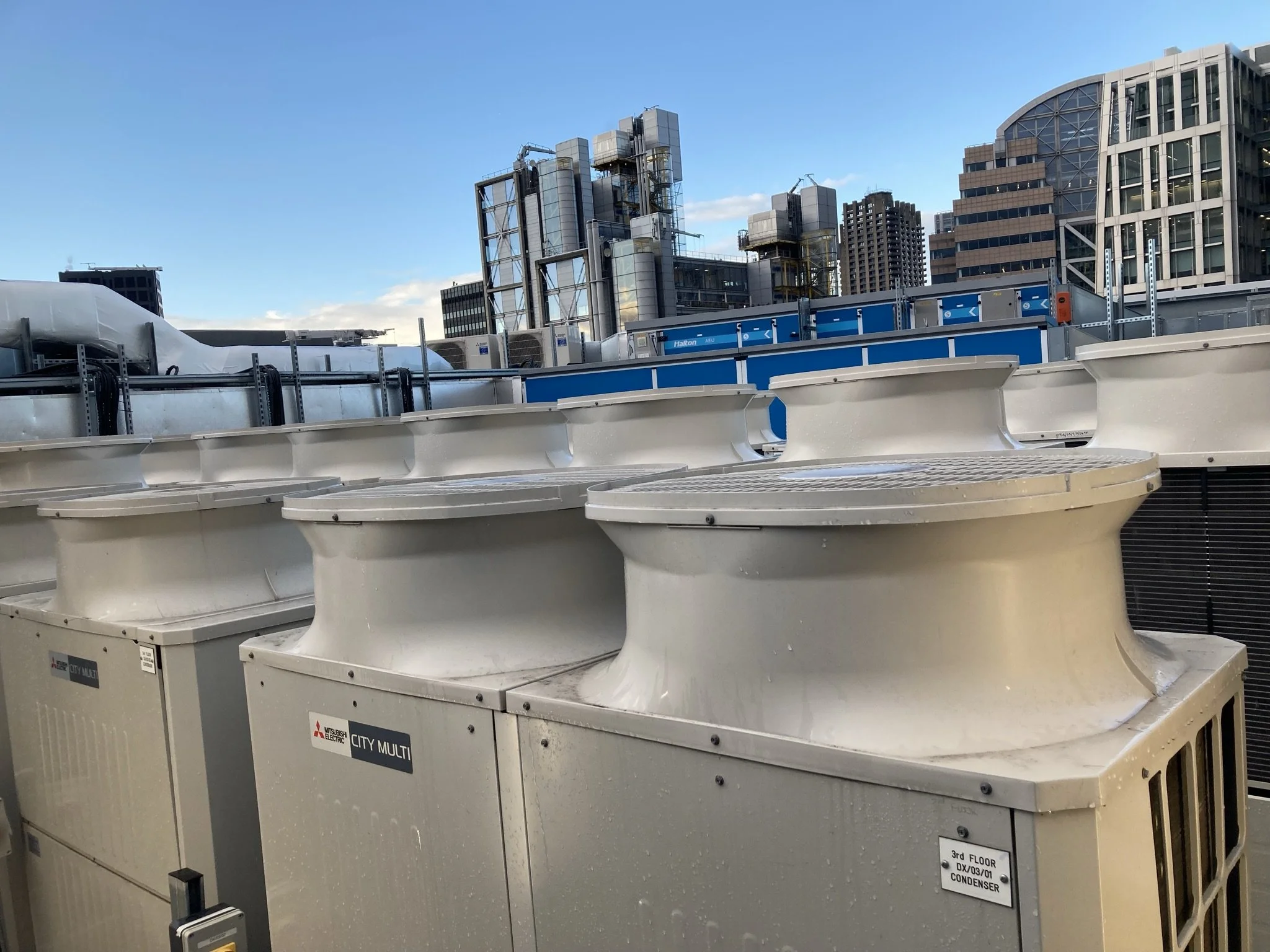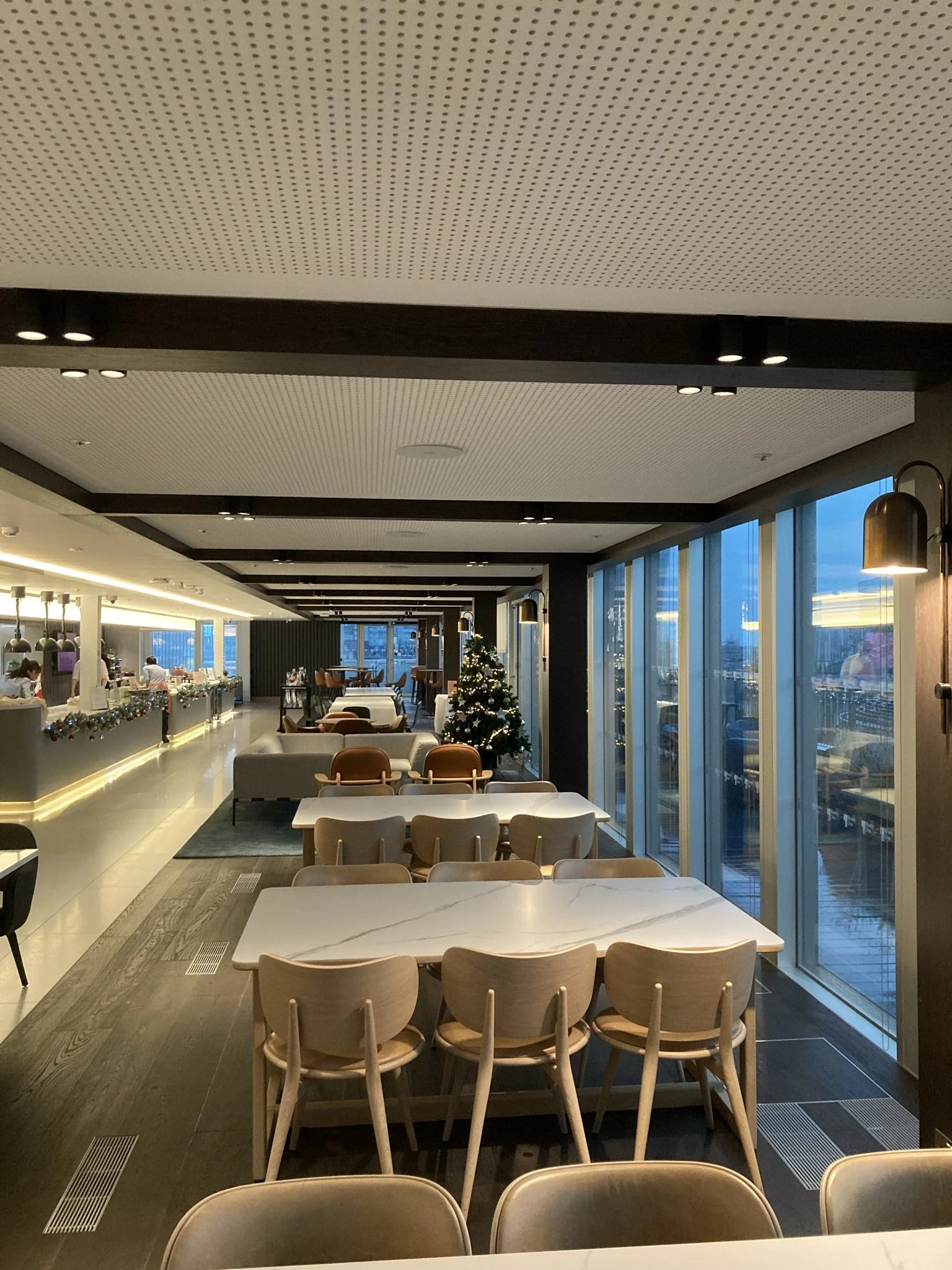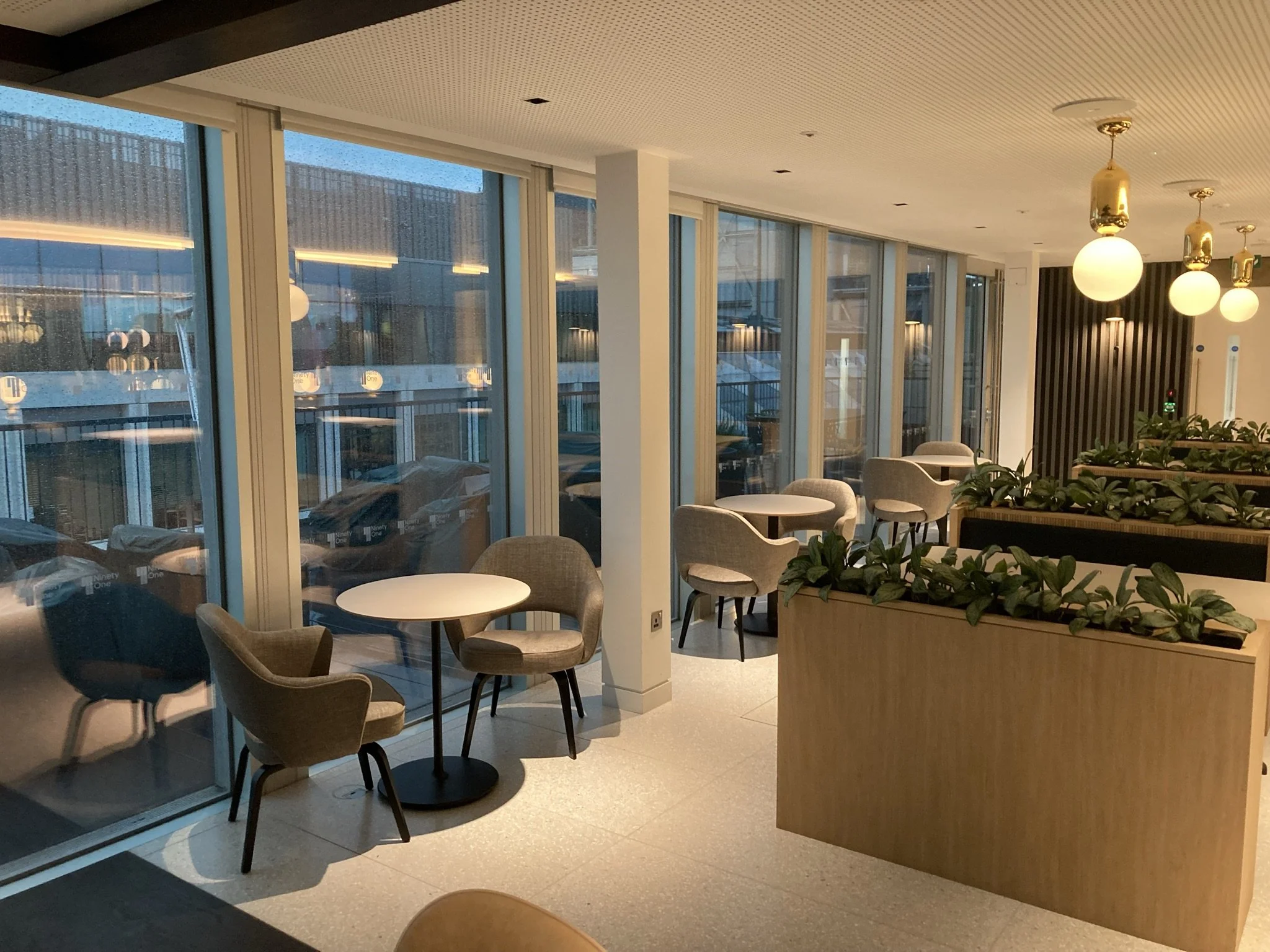55 Gresham St - Ninety One
Design and Planning Application
City Centre
Fabric upgrade
Renewables
Project: ECC - Ninety One
Sector: Commercial
Client: Ninety One
Completion: 22’ Ongoing
Services Provided: HGHL and energy modelling, MEP plant & PV design, planning
Ninety One occupy 55 Gresham St. in the City of London. Though their fully glazed south facing restaurant on the 9th floor presents stunning views over St. Pauls and the City, it does result in issues of overheating through the Summer months.
Taking a ‘fabric first’ approach, WP3 built a comprehensive dynamic IES model to firstly assist in analysing the shortfall of existing cooling and to determine the benefit of various fabric and services interventions.
Options for different size, geometry and automated pergolas were modelled to demonstrate the thermal comfort benefits, visual impact and related cost & energy savings for payback periods. This allowed Ninety One to be fully informed when deciding which option to proceed to planning and installation with.
In addition, various retro-fit glazing tinting solutions were investigated as part of this process.
Regardless of which fabric options were implemented, the additional heat gain within the space needed to be offset mechanically. WP3 developed five separate options for providing the necessary cooling, being particularly conscious of the challenges of visual impact both within the restaurant space feature ceilings and externally with restrictive planning limitations in the area around St. Pauls.
Working closely with the planners, PMs and client, the optimal balance of planning risk, visual impact, energy performance and cost was determined, with WP3 developing the scheme into a full Stage 4 tender design pack. This included a heat pump solution to minimise the additional energy required to cool the restaurant.
In addition to the low carbon mechanical solution, the use of renewable technologies were investigated. WP3 developed the feasibility and then the tender design pack for integrating PV into the scheme. Various options for location and quantity of PV were modelled, including integration into the new pergola structure. Utilising the IES model and selection software, a full cost benefit analysis was conducted.





